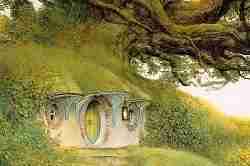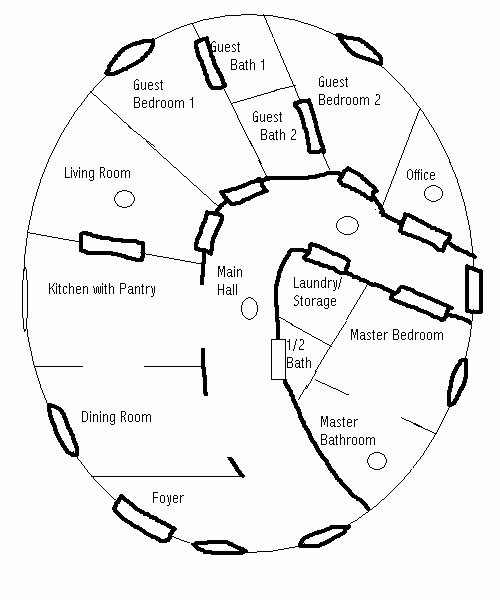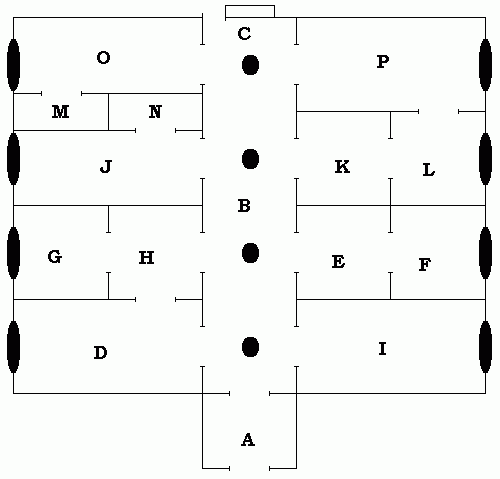 |
Our Hobbit Hole.Com | ||
|---|---|---|---|
| Project History | Enter the Forums | Info and Links | |
Has anybody thought of this before?
There is a site about his idea, entitled 'Bag End 2' but it appears to be as yet an idea in the preliminary stages, as far as we can tell. You can check out his concept illustrations and information here. Similarly, here's another website with some good research and links to other resources, but no progress report here. A number of homes exist that are earth-sheltered, but are more like traditional houses built to take advantage of the underground advantages, such as this one in the UK. Additionally, here you can find an architect who designs underground homes.
What materials will you be using?
Probably large pre-constructed cement tubes, as you can see on the 'Bag End 2' site, possibly re-inforced with steel as used by Davis Caves. Inside we envision a wooden infra-structure, allowing flat hardwood floors to separate off an area at the bottom of the tubes for wiring, heating and AC ducts to be laid throughout. The side walls will be covered with wooden panelling to preserve the circular design but make it more like a ship cabin than a sewer hole (concrete just *isn't* cozy!). In many places we'll have to have custom carpentry done to build shelving and cabinets into the rounded side walls. The ceiling will also have wooden panelling, with frame work built in for the many skylights (as seen below) and retractable covers for them.
Why is your idea any different from what already exists?
My idea is to build a Hobbit Hole, not just an earth-sheltered dwelling. The Hole will be built as closely to Tolkien's specifications (as detailed on the main page) as possible. Below you can see a concept sketch of the current floorplan, and another concept sketch farther down. We don't have quite as many pantries and wardrobes as Tolkien envisioned, but ours needs will be more in the way of bedrooms and bathrooms, as we hope to raise a family in it someday soon. The side with the windows will face East in order to capture sunlight in the mornings, and the skylights should keep it lit until evening.
Key: The Dark elipses are windows, the open gaps are doors, and the dark circles are skylights.
A. Entrance |
B. Hall Library |
C. Fireplace |
D. Dining Room |
|---|---|---|---|
E. Living Room |
F. Bathroom |
G. Kitchen |
H. Wardrobe |
I. Pantry/ Laundry |
J. Bathroom |
K. Passage |
L. Bedroom |
M. Bedroom |
N. Bathroom |
O. Bedroom |
P. Computer Room |
And here's another concept sketch we made up, going with a more rounded, natural look.

How can I contribute?
If you'd like to contribute financially, then click on the Paypal donation button below and chip in as little or as much as you'd like. The money is set aside in a savings account and we occasionally add to it through public donations but mostly through our own money set aside towards our dream house. If you'd like to contribute by sharing your knowledge, feel free to visit our Forums.
